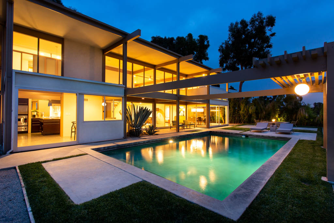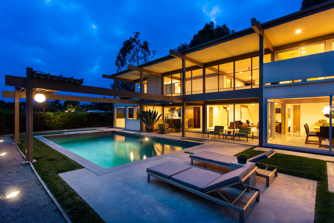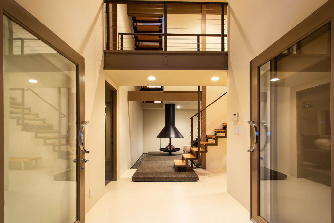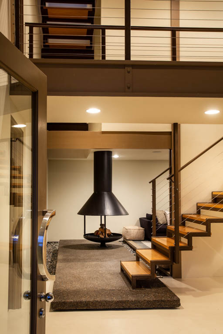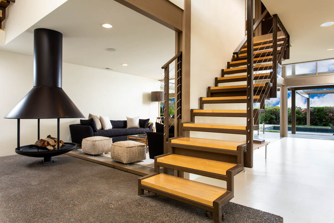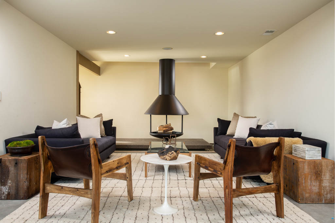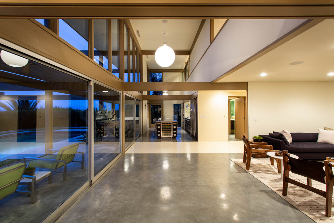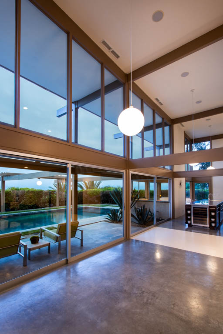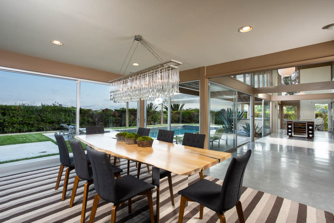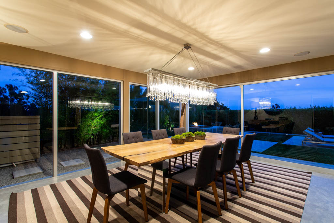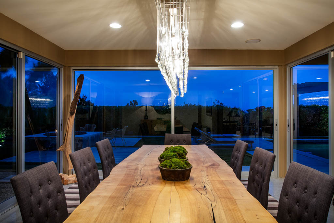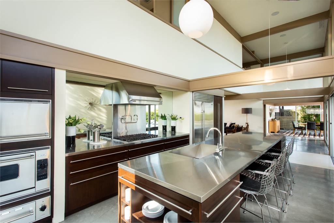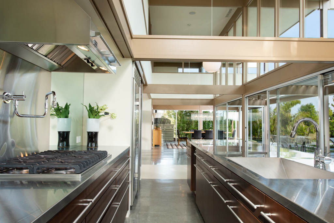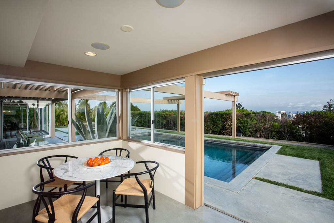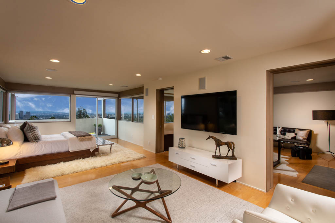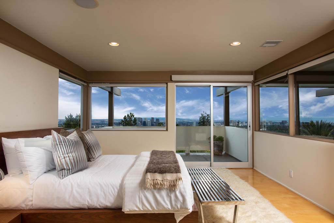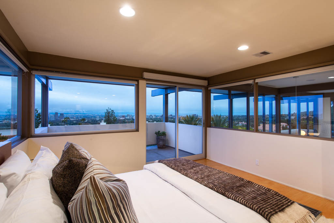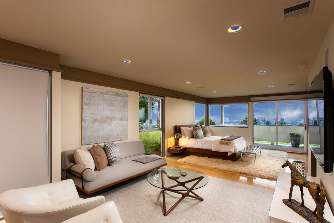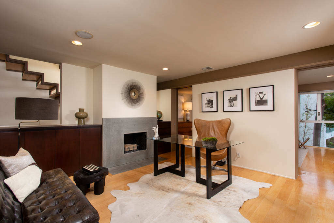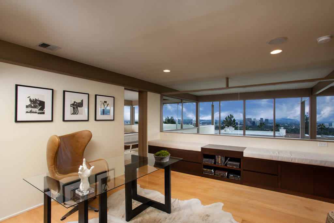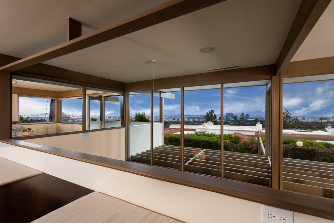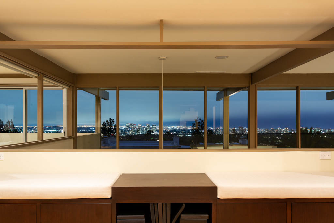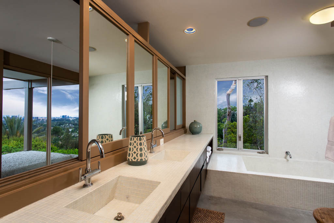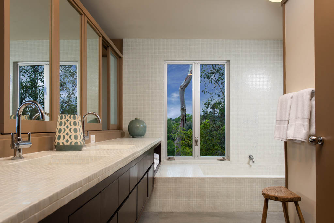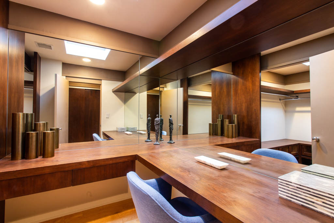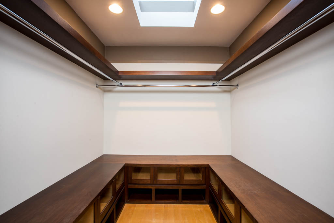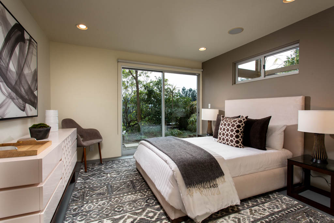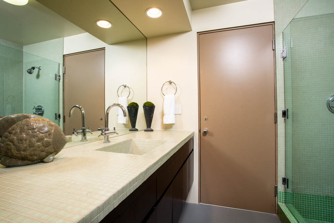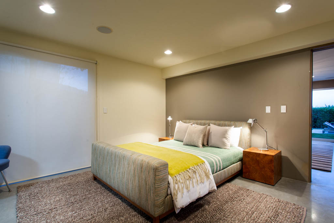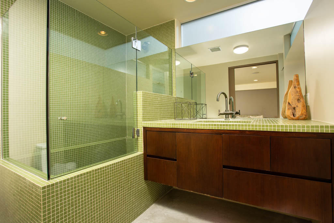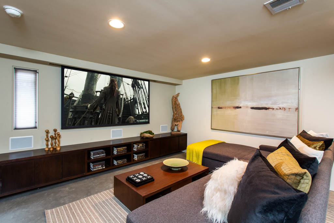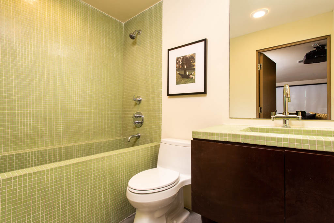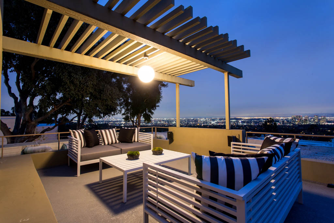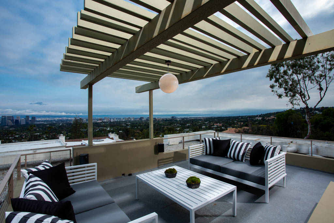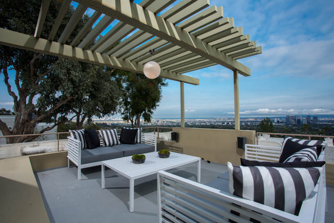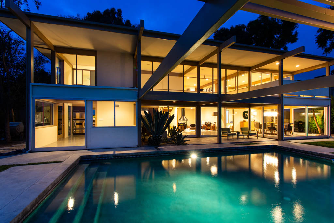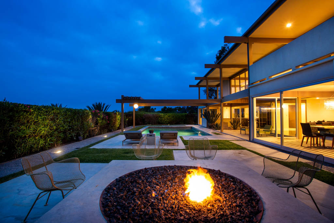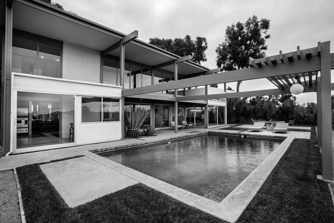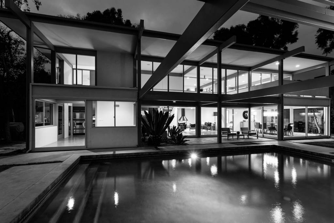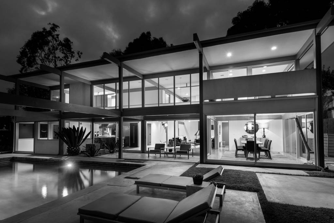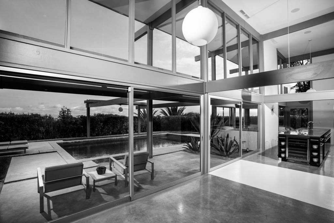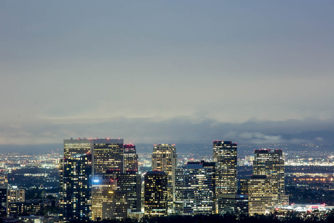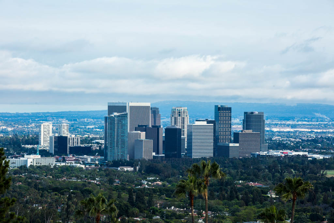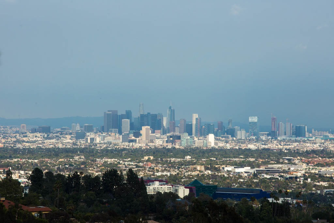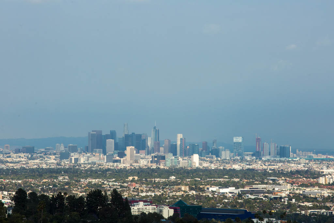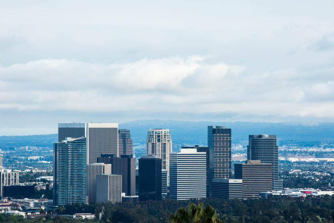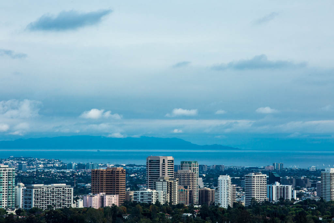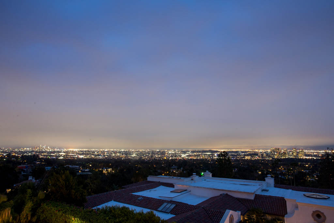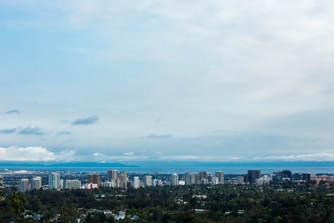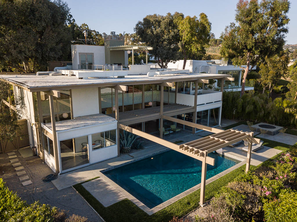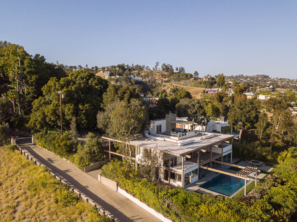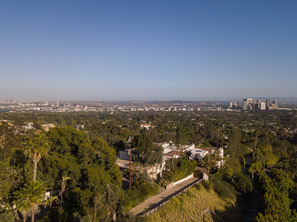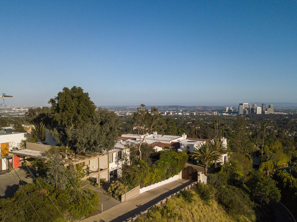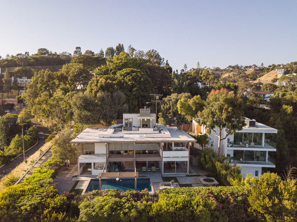Beverly Hills, CA 90210
4 Bedroom Suites | 3,800 SQFT | 13,051 SF Lot
The Roth Residence, 1963 by Buff & Hensman. Famously photographed by Julius Shulman, widely published and originally commissioned by the grandparents of our very own LA City Mayor. This pedigreed mid-century modern architectural masterpiece was meticulously expanded and restored in 2006, offering two stories of integrated space, natural light, walls of glass on polished concrete and wood floors framed by classic posts and beams. 4 en-suite bedrooms are featured in approximately 3800 s.f. of living space, with 3 suites down, 1 the converted media room. The 2nd level is dedicated entirely to the Master Suite complete with sitting area and Office/Loft, ample walk-in with extra closets, Bath with oversized soaking tub - all wrapped by sweeping Panoramic Views of DTLA to the ocean and Catalina Island. A roof top deck with fireplace is privately perched above the neighborhood enjoying explosive near 360 degree views. The main entry level open floor plan seamlessly integrates the outdoors in, accented by a sparkling pool, burbling fountain, conversation fire pit, and the serenity of surrounding nature. A rare original steel cone fireplace stands as the centerpiece of the Living Room; an art piece in itself. The stainless Viking Professional Chef’s Kitchen with its generous center island, breakfast bar and separate breakfast nook become the heart of any entertaining fête while the Formal Dining Room is positioned to take in outdoor views from any seat at the table. The latest in-home entertainment technology, dual zoned cooling and heat, security system, gated parking and other modern conveniences facilitate the luxury lifestyle while retaining a sense of ease and timeless elegance and style. A trophy acquisition for the connoisseur of fine architecture, sophisticated Southern California style.

